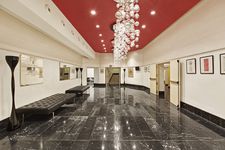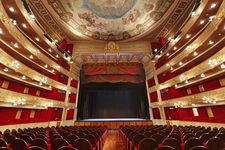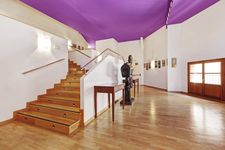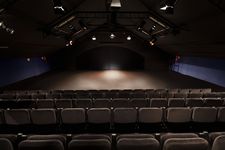1.- TITULARIDAD
https://www.teatreprincipal.com/es/ es un dominio en Internet propiedad
de FUNDACIÓ TEATRE PRINCIPAL DE PALMA con NIF: G57076812 con domicilio
en Carrer de la Riera 2ª, 07003 Palma de Mallorca, Baleares. La
fundación está inscrita en el registro de Fundaciones de las Islas
Baleares con el numero 100000000129. (En adelante el Titular)
FUNDACIÓ TEATRE PRINCIPAL es la fundación dedicada a la gestión del Teatro Principal de Palma.
2.- CONDICIONES GENERALES DE USO
Al
acceder al Sitio Web el Usuario declara que acepta el presente Aviso
Legal con todas sus condiciones de uso. En todo caso, este Aviso Legal
tiene carácter obligatorio y vinculante; cualquier persona que no acepte
sus condiciones deberá abstenerse de utilizar el Sitio Web y/o los
servicios promocionados por el Titular, a través del mismo. Estas
condiciones no crean ningún contrato de sociedad, de mandato, de
franquicia, o relación laboral entre el Titular y los Usuarios.
El
presente Aviso Legal regula el uso de este Sitio Web, el cual pone el
Titular a disposición de las personas que accedan con el fin de
proporcionarles información sobre productos y servicios propios y/o de
terceros colaboradores, y facilitarles el acceso y la contratación de
los mismos.
3.- NORMAS APLICABLES
El
presente Aviso Legal está sujeto a lo dispuesto en la Ley Orgánica
15/1999, de 13 de diciembre, de Protección de Datos de Carácter
Personal, su Reglamento de Desarrollo, RD 1720/07, Reglamento UE
2016/679 del Parlamento Europeo y del Consejo de 27 de abril de 2016
relativo a la protección de las personas físicas en lo que respecta al
tratamiento de datos personales y a la libre circulación de estos datos y
por el que se deroga la Directiva 95/46/CE (Reglamento general de
protección de datos), la Ley 34/2002 de 11 de julio, de Servicios de la
Sociedad de la Información y de Comercio Electrónico, el Real
Decreto-ley 13/2012, de 30 de marzo, por el que se transponen directivas
en materia de mercados interiores de electricidad y gas y en materia de
comunicaciones electrónicas, y por el que se adoptan medidas para la
corrección de las desviaciones por desajustes entre los costes e
ingresos de los sectores eléctrico y gasista, la Ley 3/2014, de 27 de
marzo, por la que se modifica el texto refundido de la Ley General para
la Defensa de los Consumidores y Usuarios y otras leyes complementarias,
aprobado por el Real Decreto Legislativo 1/2007, de 16 de noviembre, la
Ley 26/1984, de 19 de julio, General para la Defensa de Consumidores y
Usuarios, el Real Decreto 1906/1999 por el que se regula la contratación
telefónica o electrónica, Ley 44/2006, de 29 de diciembre, de mejora de
la protección de los consumidores y usuarios, la Directiva 2011/83/UE
del Parlamento Europeo y del Consejo, de 25 de octubre de 2011, sobre
los derechos de los consumidores, la Ley 7/1998, de 13 de abril, sobre
Condiciones Generales de Contratación, de 17 de diciembre de 1999, por
el que se regula la Contratación Telefónica o Electrónica con
condiciones generales, la Ley 17/2009, de 23 de noviembre, sobre el
libre acceso a las actividades de servicios y su ejercicio, la Ley
7/1996, de 15 de enero de Ordenación del Comercio Minorista, así como
cualquier normativa posterior que las modifican o desarrollan.
Tanto
el acceso al sitio Web propiedad del Titular como el uso que pueda
hacerse de la información y contenidos incluidos en el mismo, será de la
exclusiva responsabilidad de quien lo realice. Las condiciones de
acceso al Sitio Web estarán supeditadas a la legalidad vigente y los
principios de la buena fe y uso lícito por parte del Usuario de la
misma, quedando prohibido con carácter general cualquier tipo de
actuación en perjuicio del Titular. Se considerará terminantemente
prohibido el uso del Sitio Web con fines ilegales o no autorizados.
4.- MODIFICACIÓN DE LAS CONDICIONES DE USO
El
Titular se reserva el derecho de modificar, en cualquier momento, la
presentación y configuración del Sitio Web, así como el presente Aviso
Legal. Por ello, El Titular recomienda al Usuario leerlas atentamente
cada vez que acceda al Sitio Web. Siempre dispondrá del Aviso Legal en
un sitio visible, libremente accesible para cuantas consultas quiera
realizar.
5.- DESCRIPCIÓN DE LOS SERVICIOS
https://www.teatreprincipal.com/es/
es el Sitio Web del Titular y sirve de herramienta tanto de información
como de contratación de los servicios ofrecidos.
6.- REGISTRO
El
Titular podrá interrumpir el servicio a cualquier Usuario que haga una
utilización no ética, ofensiva, ilegal, o incorrecta de los contenidos o
servicios de este Sitio Web y/o contraria a los intereses del Titular.
Así también se reserva el derecho de rechazar cualquier solicitud de
registro o cancelar un registro previamente aceptado, sin que esté
obligado a comunicar o exponer las razones de su decisión y sin que ello
genere algún derecho a indemnización o resarcimiento.El uso de su
identificador y la contraseña son personales e intransferibles, no
estando permitida la cesión, ni siquiera temporal, a terceros. En tal
sentido, el Usuario se compromete a hacer un uso diligente y a mantener
en secreto los mismos, asumiendo toda responsabilidad por las
consecuencias de su divulgación a terceros. En el supuesto de que un
usuario conozca o sospeche del uso de su contraseña por terceros, deberá
notificárnoslo de forma inmediata.
El
identificador de usuario estará compuesto por su dirección de correo
electrónico y una contraseña. La contraseña deberá estar compuesta por
al menos 8 caracteres. Recomendamos el uso de una contraseña segura que
contenga un mayor número de caracteres, no usar palabras comunes o
nombres, y combine mayúsculas, minúsculas, números y símbolos.
Para
poder realizar compras de entradas y/o productos es necesario
registrarse previamente. Al realizar la inscripción como Usuario
Registrado confirma que es una persona mayor de edad, con capacidad para
contratar o cuenta con autorización expresa de su tutor legal y que (en
adelante también referido como el “Usuario Registrado”) acepta la
totalidad de condiciones del presente Aviso Legal. El Usuario una vez
registrado podrá realizar las compras de entradas que elija, quedando
sujeto a los términos y condiciones específicos.
7.- TERMINACIÓN
El
Titular se reserva el derecho de interrumpir o cancelar el Sitio Web o
cualquiera de los servicios en el mismo, en cualquier momento y sin
previo aviso, por motivos técnicos o de cualquier otra índole, pudiendo
así mismo modificar unilateralmente tanto las condiciones de acceso,
como la totalidad o parte de los contenidos en él incluidos todo ello
sin perjuicio de los derechos adquiridos en dicho momento.
8.- RESPONSABILIDADES
Los
enlaces contenidos en el Sitio Web pueden dirigir a Sitios Web de
terceros. El Titular no asume ninguna responsabilidad por el contenido,
informaciones o servicios que pudieran aparecer en dichos sitios, que
tendrán exclusivamente carácter informativo y que en ningún caso
implican relación alguna entre el Titular y las personas o entidades
titulares de tales contenidos o titulares de los sitios donde se
encuentren.
El
Titular no se hace responsable bajo ningún concepto por ningún tipo de
daño que pudiesen ocasionar los Usuarios al presente Sitio Web, o a
cualquier otra, por el uso ilegal o indebido de la misma, o de los
contenidos e informaciones accesibles o facilitadas a través de ella.
El Titular no será responsable de las infracciones realizadas por usuarios de su Web que afecten a terceros.
El
Titular no garantiza la fiabilidad, la disponibilidad ni la continuidad
de su Sitio Web ni de los Servicios, por lo que la utilización de los
mismos por parte del usuario se lleva a cabo por su propia cuenta y
riesgo, sin que, en ningún momento, puedan exigirse responsabilidades
por ello al Titular.
El
Titular no será responsable en caso de que existan interrupciones de
los servicios, demoras, mal funcionamiento del mismo y, en general,
demás inconvenientes que tengan su origen en causas que escapan del
control del Titular, y/o debida a una actuación dolosa o culposa del
usuario y/o tenga por origen causas de caso fortuito o fuerza mayor. Sin
perjuicio de lo establecido en el artículo 1105 del Código Civil, se
entenderán incluidos en el concepto de fuerza mayor, además, y a los
efectos del presente Aviso Legal. Generales de Uso, todos aquellos
acontecimientos acaecidos fuera del control del Titular, tales como:
fallo de terceros, operadores o compañías de servicios, actos de
Gobierno, falta de acceso a redes de terceros, actos u omisiones de las
Autoridades Públicas, aquellos otros producidos como consecuencia de
fenómenos naturales, cortes de suministro, etc y el ataque de hackers o
terceros especializados en la seguridad o integridad del sistema
informático, siempre que el Titular, haya adoptado las medidas de
seguridad razonables de acuerdo con el estado de la técnica. En
cualquier caso, sea cual fuere su causa, el Titular no asumirá
responsabilidad alguna ya sea por daños directos o indirectos, daño
emergente y/o por lucro cesante.
El
Titular tratará en la medida de lo posible de actualizar y rectificar
aquella información alojada en su Sitio Web que no cumpla con las
mínimas garantías de veracidad. No obstante informa que puede existir
cualquier tipo de error sin intencionalidad y siendo el Usuario libre de
contrastar el contenido.
El
Titular no podrá ser considerado responsable del uso del presente Sitio
Web por personas ajenas o referencias que pudieran existir en sitios
ajenos.
9.- INDEMNIZACIÓN
Los
Usuarios mantendrán al Titular indemne por cualquier reclamación o
demanda de terceros relacionada con las actividades promovidas dentro
del Sitio Web o por el incumplimiento del Aviso Legal y demás políticas
que se entienden incorporadas al presente documento, o por la violación
de cualesquiera leyes o derechos de terceros.
10.- NULIDAD E INEFICACIA DE LAS CLÁUSULAS
Si
cualquier cláusula incluida en este Aviso Legal o del resto de texto
legales e informativos del Sitio Web fuese declarada, total o
parcialmente, nula o ineficaz, tal nulidad o ineficacia afectará tan
sólo a dicha disposición o a la parte de la misma que resulte nula o
ineficaz, subsistiendo el resto de condiciones establecidas en todo lo
demás, teniéndose tal disposición, o la parte de la misma que resultase
afectada, por no incluida.
11.- NOTIFICACIONES
Todas
las notificaciones, requerimientos, peticiones y otras comunicaciones
que hayan de efectuarse por las partes en relación con el presente Aviso
Legal o resto de textos legales e informativos, deberán realizarse por
escrito y se entenderá que han sido debidamente realizadas cuando hayan
sido entregadas en mano o bien remitidas por correo ordinario al
domicilio de la otra parte o al correo electrónico de ésta, o bien a
cualquier otro domicilio o correo electrónico que a estos efectos cada
parte pueda indicar a la otra.
12.- PROPIEDAD INTELECTUAL E INDUSTRIAL
Los
derechos de propiedad intelectual de este Sitio Web, su código fuente,
diseño, estructuras de navegación y los distintos elementos en ella
contenidos son titularidad exclusiva del Titular a quien corresponde el
ejercicio de los derechos de explotación de los mismos en cualquier
forma y, en especial, los derechos de reproducción, distribución,
comunicación pública y transformación, de acuerdo con la legislación
española y de la Unión Europea aplicable.
Queda
totalmente prohibida la reproducción total o parcial de los contenidos
de este Sitio Web sin consentimiento expreso y por escrito por parte del
Titular. La utilización no autorizada de estos contenidos por cualquier
otra persona o empresa dará lugar a las responsabilidades legalmente
establecidas.
El
Titular podrá mostrar en el Sitio Web Marcas Registradas de terceros.
Éstos son los propietarios legítimos de las Marcas Registradas y del
material promocional que puedan poner a disposición para la promoción
del producto y conceden al Titular la autorización necesaria para el uso
de los mismos sin considerarse en ningún caso una cesión de su
propiedad, siendo éste el responsable exclusivo de cualquier demanda
interpuesta por terceros en relación al uso de la Marca Comercial,
eximiendo al Titular cualquier responsabilidad sobre los derechos de
propiedad intelectual.
Queda
prohibida cualquier modalidad de explotación, incluyendo todo tipo de
reproducción, distribución, cesión a terceros, comunicación pública y
transformación, mediante cualquier tipo de soporte y medio, de las obras
antes referidas, creaciones y signos distintivos sin autorización
previa y expresa de sus respectivos titulares. El incumplimiento de esta
prohibición podrá constituir infracción sancionable por la legislación
vigente.
Queda
prohibido, salvo en los casos que expresamente lo autorice el Titular
presentar este Sitio Web o la información contenida en ella bajo frames o
marcos, signos distintivos, marcas o denominaciones sociales o
comerciales de otra persona, empresa o entidad incluyendo de forma
expresa el contenido fotográfico que se considera propiedad exclusiva
del Titular.
La
infracción de cualquiera de los citados derechos puede constituir una
vulneración de las presentes condiciones, así como un delito castigado
de acuerdo con los artículos 270 y siguientes del Código Penal.
Aquellos
usuarios que envíen al Sitio Web observaciones, opiniones o comentarios
por medio del servicio de correo electrónico o por cualquier otro
medio, en los casos en los que por la naturaleza de los servicios ello
sea posible, se entiende que autorizan al Titular para la reproducción,
distribución, comunicación pública, transformación, y el ejercicio de
cualquier otro derecho de explotación, de tales observaciones, opiniones
o comentarios, por todo el tiempo de protección de derecho de autor que
esté previsto legalmente y sin limitación territorial. Asimismo, se
entiende que esta autorización se hace a título gratuito.
El
Titular advierte que no podrá ser considerado responsable por los
comentarios o cualquier tipo de aportación de terceros que se muestren
en el propio sitio o en espacios ajenos enlazados, éstos no manifiestan
en ningún caso la opinión del Titular y queda reservada de forma
exclusiva la posibilidad de eliminarlos si se consideran no correctos, o
que actúan contra los intereses propios o de terceros, según el
criterio del Titular.
El
Titular no se hace responsable por la utilización que el Usuario
realice de los Servicios del Sitio Web, así como de cualquier material
que él mismo incluya en el presente Sitio Web, que puedan infringir los
derechos de propiedad intelectual o industrial o cualquier otro derecho
de terceros.
13.- JURISDICCIÓN
Para
cuantas cuestiones se susciten sobre la interpretación, aplicación y
cumplimiento de este Aviso Legal, así como de las reclamaciones que
puedan derivarse de su uso, todos las partes intervinientes se someten a
los Jueces y Tribunales que correspondan según su fuero.




